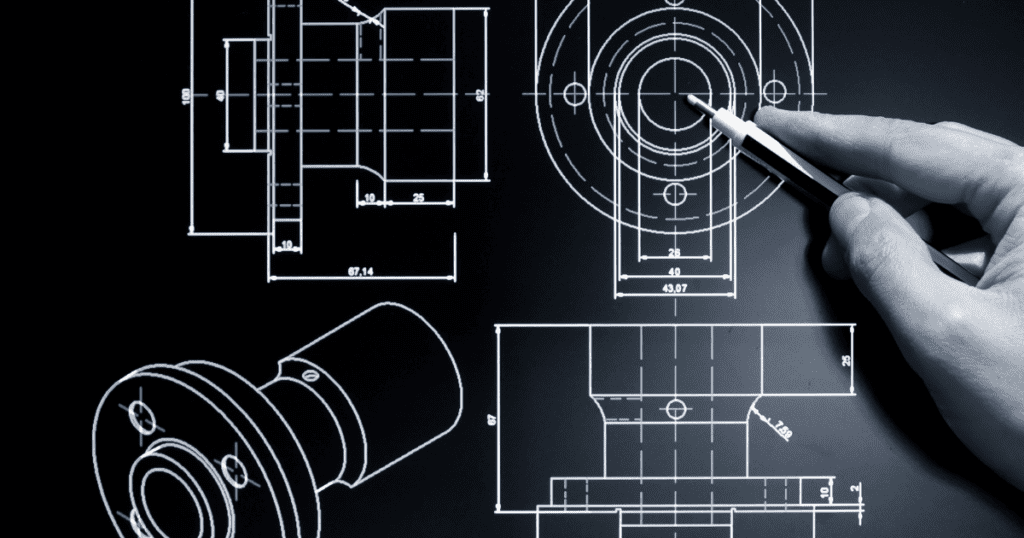In the construction industry, having an organized and efficient workflow is paramount. Projects involve many stakeholders, such as architects, engineers, contractors, and subcontractors; traditional paper-based drafting can cause delays and errors during project delivery. Computer-aided drafting has revolutionized this field by providing more precise, efficient, and collaborative design/drafting processes.

This article will provide an overview of best practices for integrating CAD into the construction industry workflow. We’ll examine how CAD can address workflow issues, identify key stakeholders, train users on using CAD, standardize files and procedures, use collaboration tools for communication purposes, guarantee hardware/software compatibility, and implement data management and security policies.
Recognize Workflow Issues
Construction projects typically involve many stakeholders, and the traditional paper-based drafting and design approach can cause project delivery delays. Common issues in this industry workflow include lack of communication between parties, errors in design or drafting, and delays in project delivery – all of which impact timelines, costs, and overall quality.
Computer-Aided Design (CAD) can address workflow issues by providing more precise, efficient, and collaborative design and drafting processes. By enabling stakeholders to work together more closely in a CAD environment, there’s less chance for errors or delays during project delivery.
Best Practices for Computer-aided drafting Integration
Define Key Stakeholders for CAD Integration
Before beginning any CAD integration process, it’s essential to identify the critical stakeholders involved. These could include architects, engineers, contractors and subcontractors; each has distinct requirements related to CAD that must be taken into consideration for integration to succeed.
Provide Training for CAD Users
Training is critical to ensure that CAD users can utilize the software efficiently. Training should cover CAD software tools, standard procedures, and best practices for using CAD in construction industry settings.
Standardize CAD files and procedures
Standardizing CAD files and procedures guarantees all stakeholders use the same tools, decreasing the risk of errors or delays during project delivery. Standardization also makes collaboration and communication between staff members much smoother, improving efficiency throughout all stages of development.
Utilize collaboration tools to facilitate communication
Tools such as cloud-based file sharing, video conferencing and project management software enable stakeholders to work more efficiently and productively together. Collaboration improves communication while decreasing the likelihood of errors or delays during project delivery processes.
Achieve Hardware and Software Compatibility
Hardware and software compatibility is paramount for successful CAD integration. Make sure both systems meet the demands of the chosen CAD software.
Implement CAD Data Management and Security Policies
Implementing effective data management and security policies guarantees that CAD files are managed and secured appropriately. These should include policies regarding the backup/storage of information, file naming conventions, and access controls.
Case Studies
Brasfield & Gorrie Implemented BIM 360
Brasfield & Gorrie is a construction company specializing in commercial and institutional building projects. To improve communication and collaboration among their teams, which were located across multiple locations, they implemented BIM 360: a cloud-based platform that enables teams to work together on design and construction projects.
Through BIM 360, Brasfield & Gorrie could share CAD files instantly, eliminating the need for email or phone calls and further increasing project quality by working together more effectively as one unit.
Autodesk Revit Used by PCL Construction
PCL Construction is a construction company that specializes in large-scale commercial and institutional building projects. To improve their workflow, PCL implemented Autodesk Revit, a 3D modelling software that allows teams to create accurate, detailed building models.
This helped enhance workflow efficiency while reducing errors during the design and drafting processes. Furthermore, working together more efficiently enabled teams to reduce project timelines and costs.
Lessons Learned From Case Studies
Collaboration Is Key
Collaboration was the cornerstone of success in both case studies of CAD integration projects. Utilizing cloud-based platforms and collaboration tools, teams could work more efficiently together, decreasing the risk of errors or delays during project delivery.
Standardization is Key
Standardizing CAD files and procedures was critical to the successful CAD integration process. By standardizing, stakeholders could use similar tools and techniques to decrease the risk of errors or delays during project delivery.
Strategies Used in Successful Case Studies
Examining successful case studies provides insight into best practices that can be implemented to enhance research effectiveness and maximize case study success rates.
Identification of Key Stakeholders
Both case studies identified vital stakeholders involved in the CAD integration process. This ensured all needs were met, enabling them to work more efficiently together.
Provide Training for CAD Users
The training was given to ensure CAD users could utilize the software efficiently, leading to improved design and drafting quality and reduced errors or delays during project delivery.


Utilize Collaboration Tools
Collaboration tools such as cloud-based file sharing and video conferencing were utilized to enhance communication and collaboration among stakeholders, helping reduce the risk of errors or delays during project delivery.
Standardizing CAD files and procedures
Standardizing CAD files and procedures allowed stakeholders to use the same tools, decreasing the risk of errors or delays during project delivery.
The Bottom Line
CAD integration is vital for the construction industry to improve its workflow and reduce errors and delays during project delivery. Construction companies can successfully integrate CAD into their workflow by identifying key stakeholders, providing training for users of CAD, standardizing files and procedures, using collaboration tools, guaranteeing hardware and software compatibility, and enforcing data management and security policies.
These best practices will enable construction companies to incorporate CAD into their operations successfully. The importance of CAD integration must be considered, as it allows teams to work more efficiently together, reduces project timelines and costs, and boosts project quality. Looking ahead, we may witness even more advanced CAD technologies being developed, which will further streamline the construction industry workflow.


